Building Plan Approval in Chennai
How much does building plan approval in Chennai
The cost of building plan approval in Chennai, India, can vary based on the specifics of the construction project. Fees are determined by the Chennai Metropolitan Development Authority (CMDA) and local municipal bodies. The charges include scrutiny fees, development charges, and other related expenses. The exact cost depends on factors like the project’s size, type, and location within the city, as well as whether it falls under the CMDA’s jurisdiction or municipal corporation limits. Fees may change due to government policies. To obtain precise information, it’s advisable to consult the local authorities or check their official website for the most current fee structure. Engaging a knowledgeable architect or professional can also provide insights into project-specific costs.
What we do?
- Get Approvals without Delay
- Work Progress Update
- Most Stable & economical design
- On time hand over
- Hassle Free Management
Services

Building plan preparation

CMDA building approval

DTCP building approval

Licensed surveyor
Building plan approval in Chennai
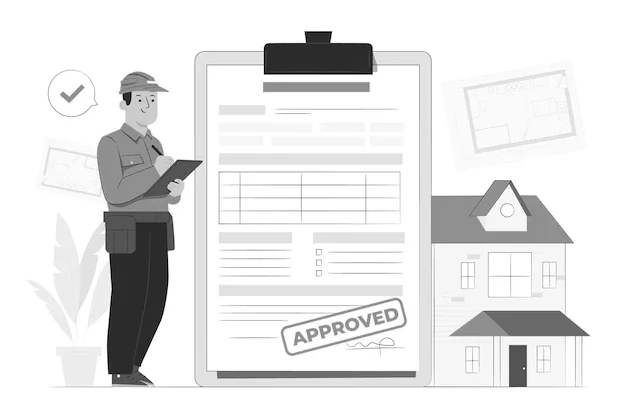
Building plan approval in Chennai
- We check the zone, submission drawings according to norms legal opinion, and update the documents based on Client requirement.
- We also follow-up with CMDA, DTCP officials for Land and Building Approvals.
- We also follow-up with government officials to get required NOC including Wet Land NOC.
- We also get the completion certificate for our clients.
- We are one of the best consultants to get building plan approval in Chennai
- The approved original drawing and permits we get from the Government will be handed over to the Client.
Once the plan is found to be in line with regulations, the authorities grant the building plan approval in chennai. The time taken for approval can vary, ranging from a few weeks to a few months, depending on the complexity of the project and the workload of the authorities.
After approval, the applicant can commence construction as per the approved plan. It’s crucial to follow the approved plan during construction to avoid any legal issues. Building plan approval is a vital step to ensure that constructions within Chennai are safe, legal, and in accordance with the city’s development guidelines.
How to get building plan Approval in Chennai?
For getting plan approval from the government you have to submit the filled form to the CMDA office or Municipality Township or Panchayat Union.
There are two types of forms available.Form “A” is for laying out the lands for building purposes and Form-‘B’ for all the other developments like residential, commercial buildings.You can get this application form by paying the fees for the form and get from these offices (Chennai City Municipal Corporation or Municipality Township or Panchayat Union). Know more about how to get building plan approval in Chennai here.
Online building plan
A digital representation of a planned building project that is easily shared and available online is called an online building plan. The planning and approval processes are streamlined by this current strategy, which makes use of technology. Detailed architectural drawings, structural plans, and other important details required for construction are frequently included. For stakeholders, including architects, engineers, clients, and regulatory authorities, online building plans offer a practical means to cooperate and analyze the designs from a distance. This digital format facilitates speedy modifications and updates while improving efficiency, accuracy, and accessibility. Additionally, it promotes sustainable practices by using less paper and promoting an efficient information flow in the construction sector.
List of documents for building plan approval in Chennai or any other location
It may not be the same for every approval. This is an example list of documents
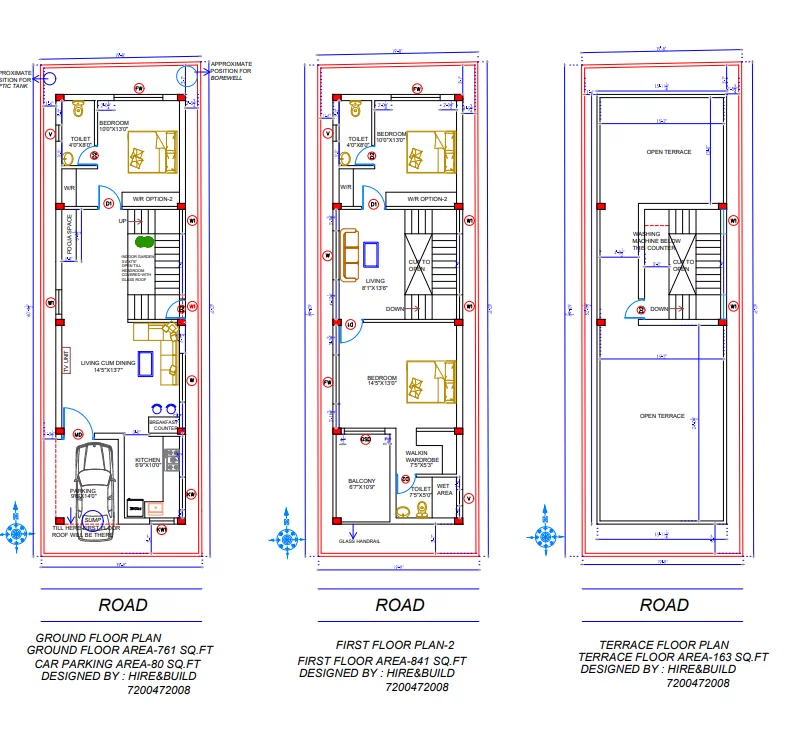
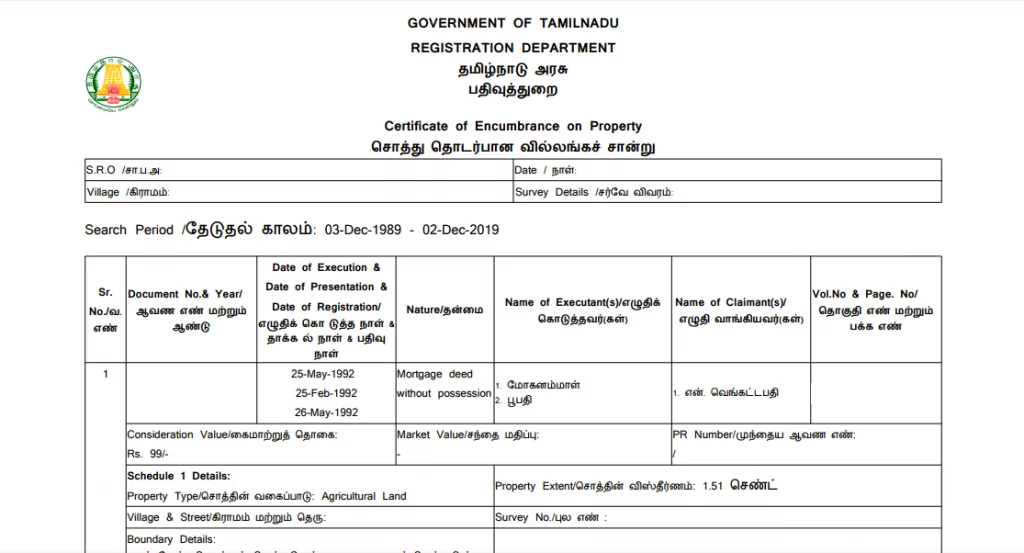
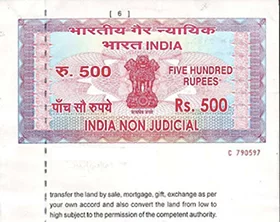
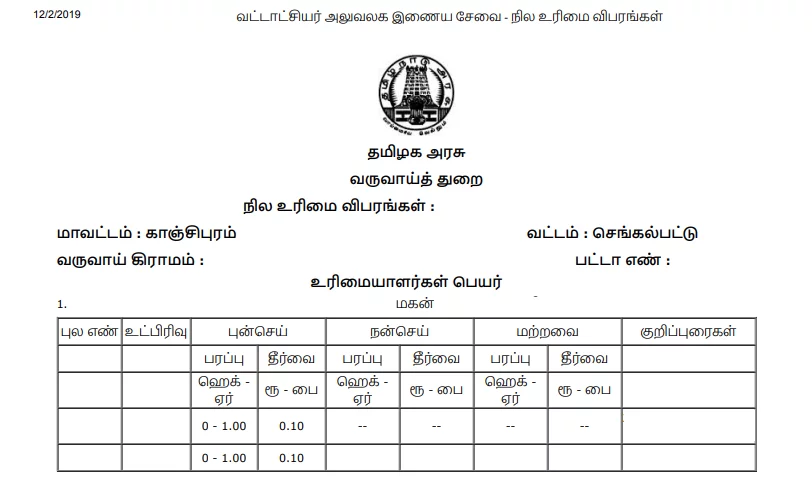

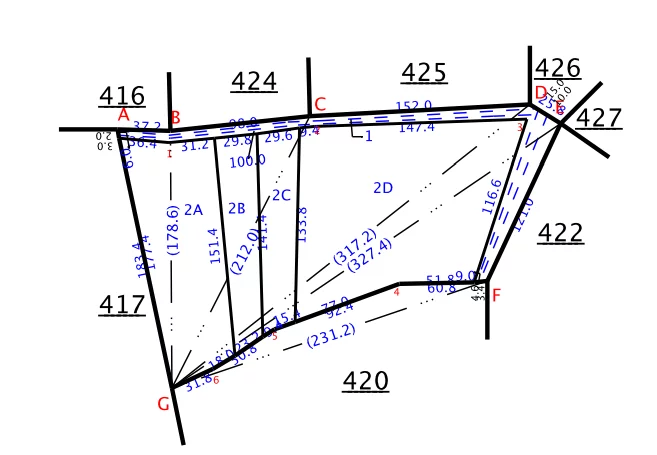
Building plan approval online Tamilnadu
Building plan approval in Tamil Nadu has transitioned into an online process, simplifying the traditional bureaucratic approach. With this innovation, construction designs may be submitted and processed quickly and effectively via digital platforms. Prospective builders can now upload their architectural and structural plans, together with the relevant paperwork, to the websites authorized by the authorities responsible for Tamil Nadu. Following the laborious assessment procedure, officials verify if the designs conform to regional building norms and laws. The online platform makes the approval process readily available and allows applicants to follow the development of their application. This transition to digitization speeds up approval times and encourages a more environmentally friendly, paperless method in accordance with current technology developments. Ultimately, it makes the process of getting the building process plan approvals in Tamil Nadu easier and more accessible.
