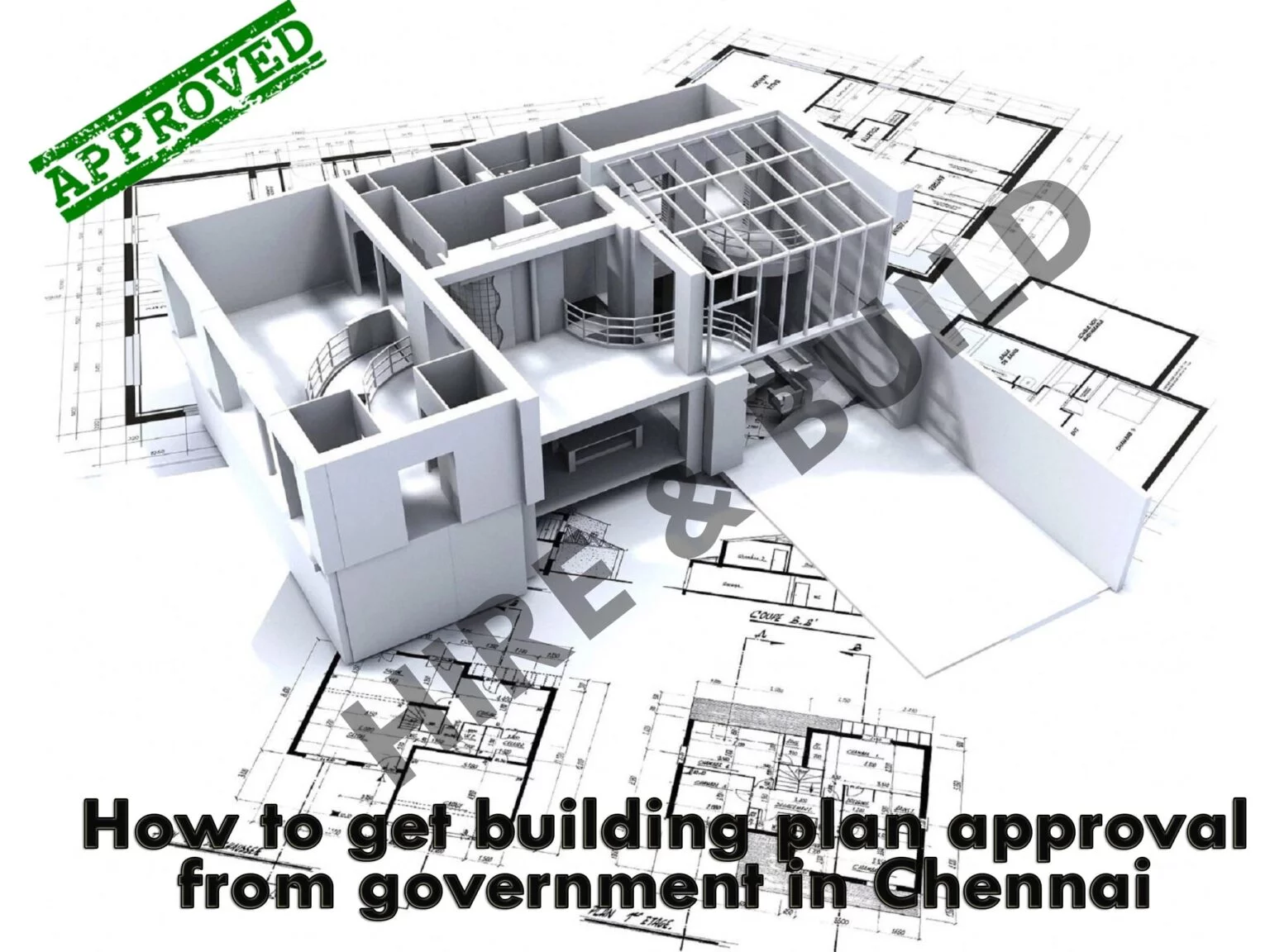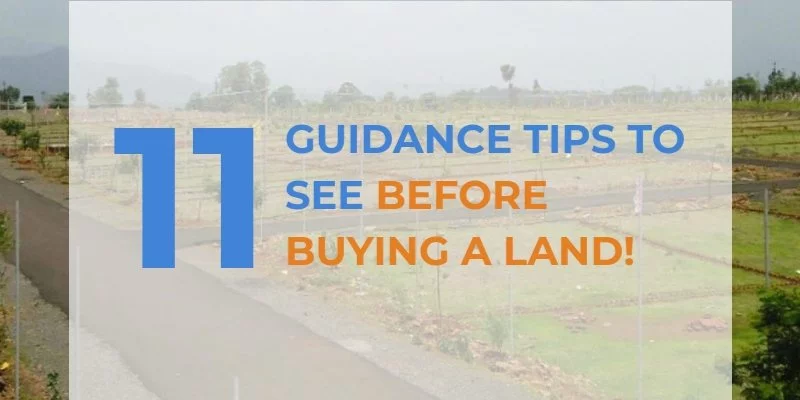How to get building plan approval or planning permission from in Chennai?
Planning permission or building plan approval is very important to turn a piece of land into a viable building plot. In this blog you will understand the process of plan approval from the government for both residential and commercial, it’s importance, the cost involved, timeframe etc. Planning permission is an important process when you are…
Read article



